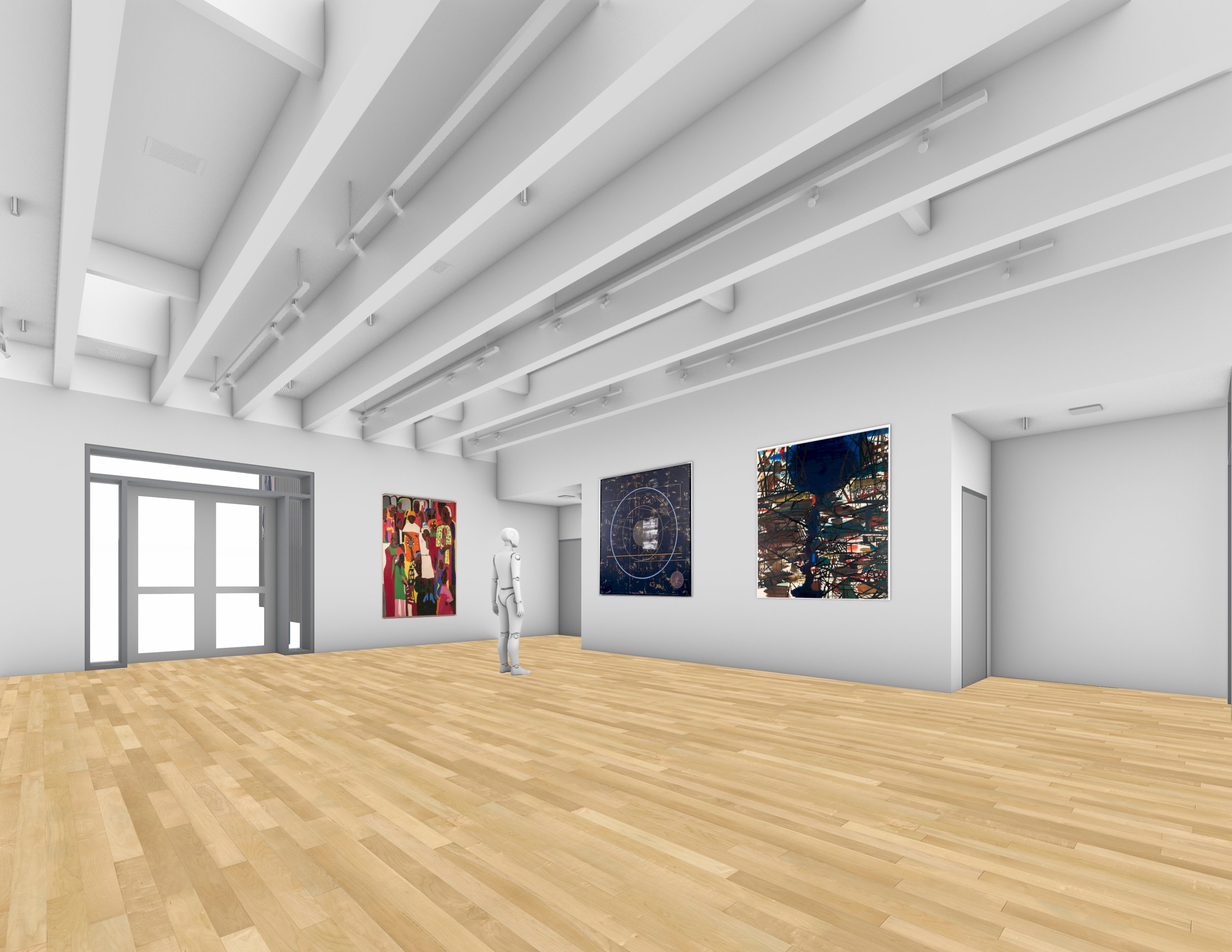The Village of Arts and Humanities
Owner: The Village of Arts and Humanities
Lead Architect: Clifton Fordham Architect
Location: Philadelphia, PA
Year Completed: IN DESIGN
Size: 5870 square feet
Drawings : Clifton Fordham, Bill Craig & Olivia Bartholomew
Project Description
This project involves partial renovation and structural stabilization of a three-story existing building, plus construction of a new adjoining one-story art gallery addition, for a highly regarded community arts organization based in the Fairhill-Hartranft neighborhood of North Philadelphia.
The mission of the Village of Arts and Humanities is to support the voices and aspirations of the community through providing opportunities for self-expression rooted in art and culture. The Village inspires people to be agents of positive change through programs that encompass arts and culture, engage youth, revitalize community, preserve heritage and respect the environment.
The existing building is to be used for arts & crafts, fashion design and dance classes, plus other group activities with instruction, as well as offices for the organization itself. The new addition will serve as an art gallery, plus multipurpose space, both for the organization itself and the wider community.
Important interventions at the existing building include complete rebuilding of the rear exterior wall, stabilization of the exterior walls using tie rods, brick masonry restoration, safety improvements to the existing stair, a reconfigured reception area, new conference rooms, new kitchenettes and unisex toilet rooms, new windows & sliding glass interior partitions and new HVAC, plumbing and lighting.
The new art gallery addition, named the Futures Gallery, and for which funding has been provided by the Pew Center for Arts & Heritage and the MacKenzie Scott Yield Giving Foundation, is conceived to be a singular space with generous proportions and a high ceiling, able to accommodate a range of events and exhibitions. Key design features include an exposed glued-laminated (glulam) timber roof structure, roof monitors and skylights to admit ample daylight (the former to also function as neighborhood ‘beacons’ at night), concealed HVAC & fire protection systems, glazed brick cladding and a particularly well-insulated exterior envelope.
It is expected that the completed project will be a larger, more usable, more cheerful, more comfortable and safer facility for the Village. It is hoped that the many people who will work, learn, socialize and recreate there will benefit from and be proud of it.




